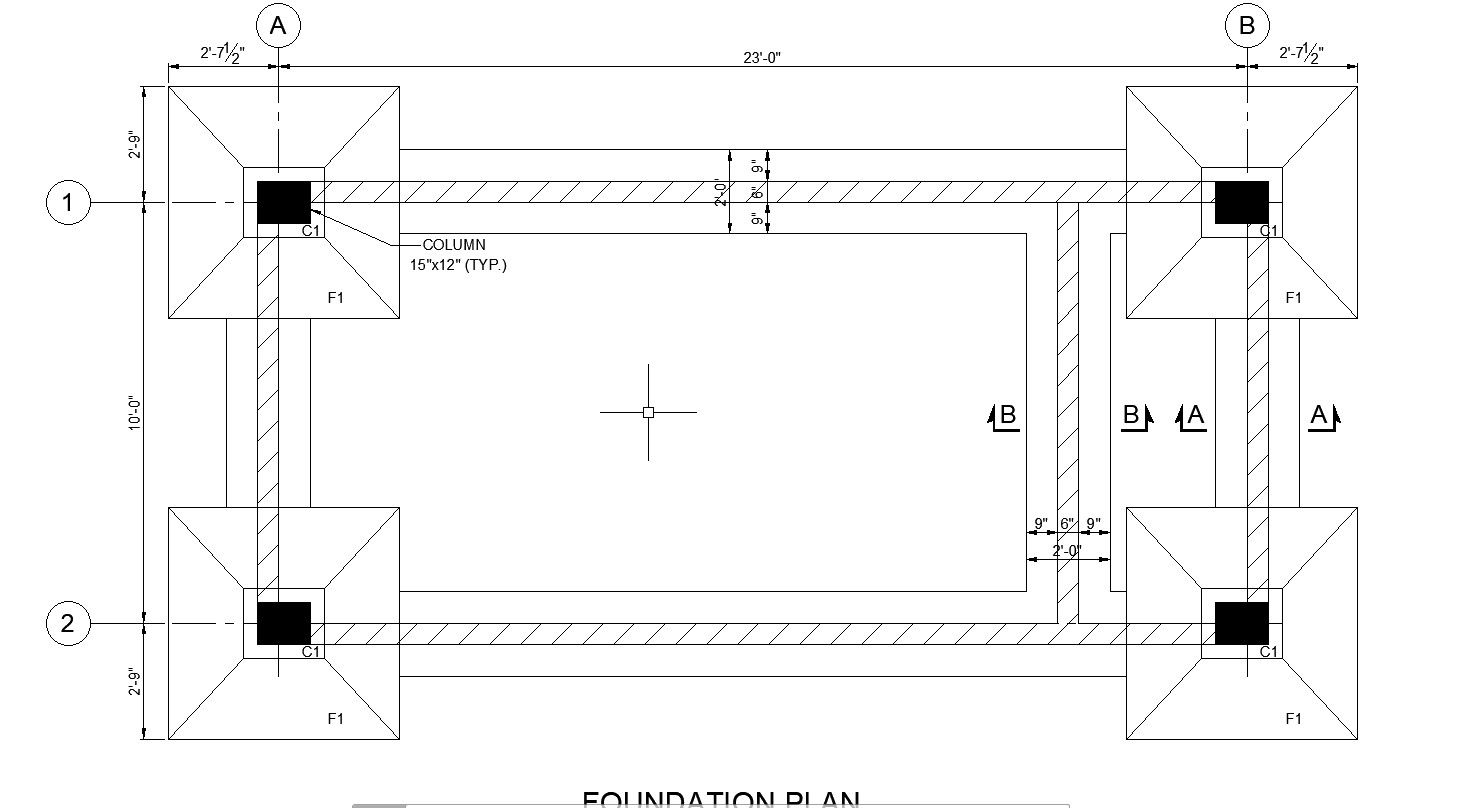Foundation Plan Design with AutoCAD DWG Details | Plan n Design
Description
Discover the intricacies of our Foundation Plan Design AutoCAD DWG Detail at Plan n Design. Access user-friendly AutoCAD files optimized for architectural excellence. Explore a diverse range of CAD drawings crafted for precision and efficiency. Unlock the potential of your projects with meticulously designed DWG files, bringing innovation to architectural endeavors. Elevate your designs with our Foundation Plan Design, where simplicity meets cutting-edge solutions.
Uploaded by:
K.H.J
Jani

